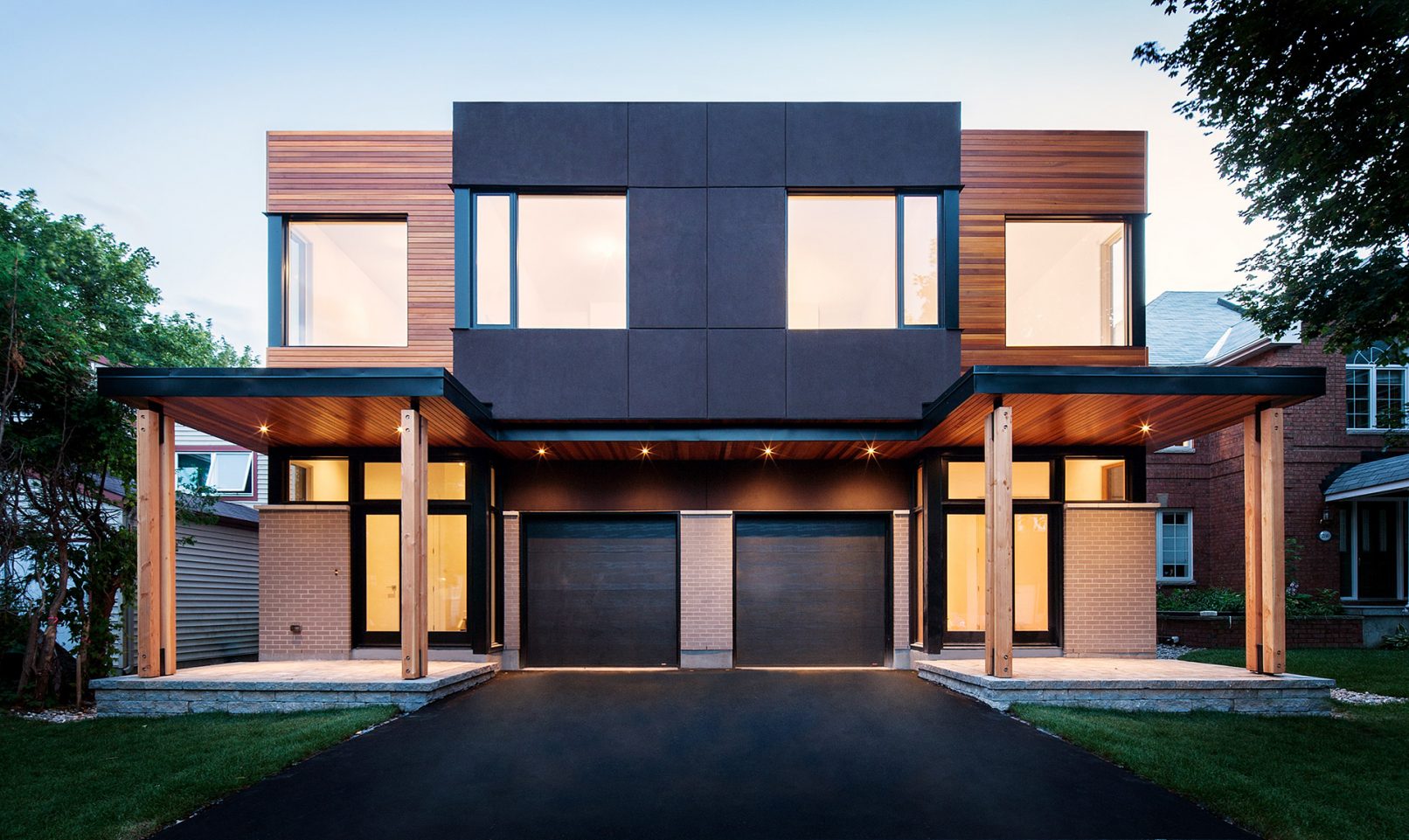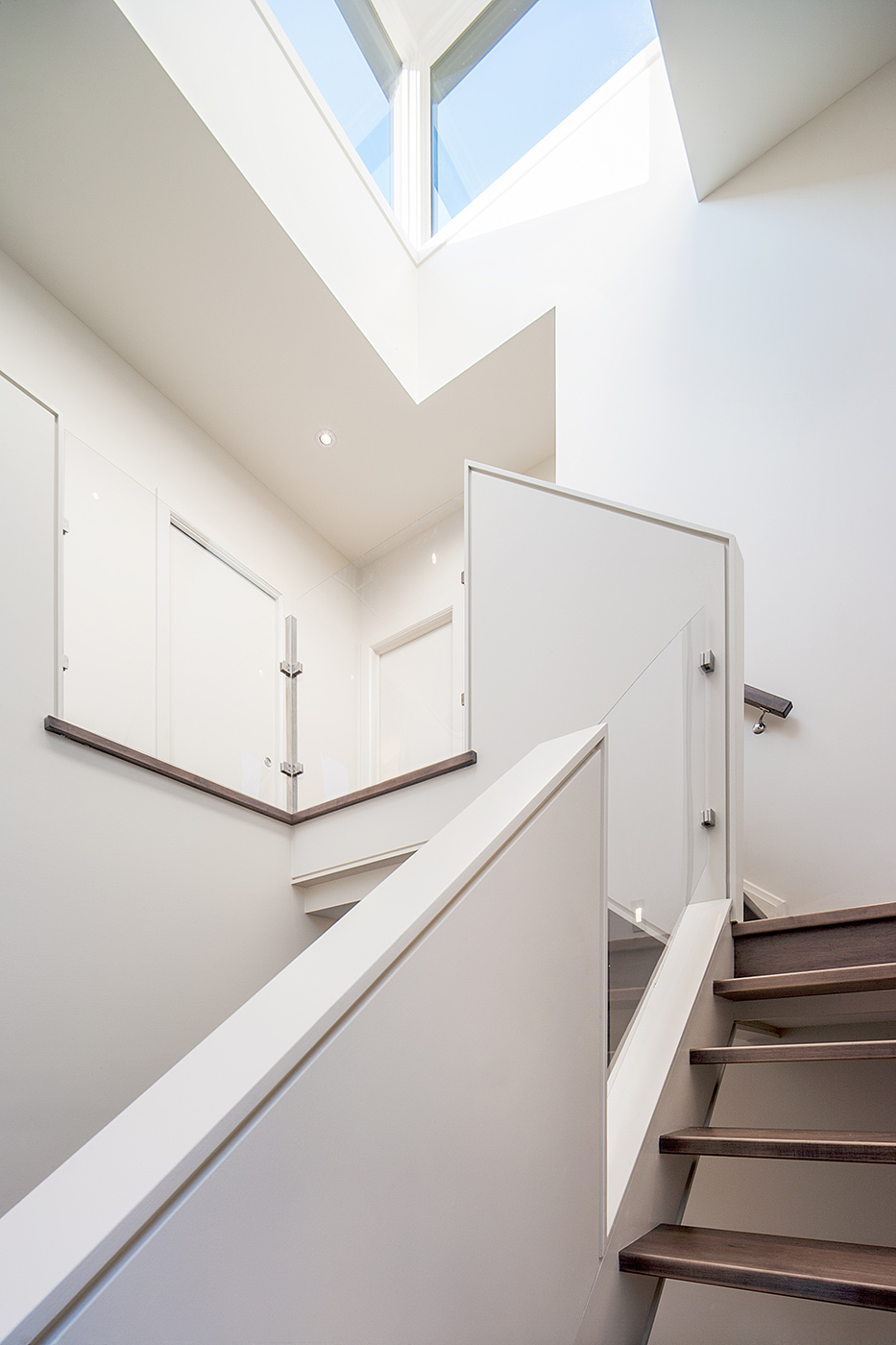Westboro Beach Modern
Ottawa, Ontario
This modern infill double on a 50 foot lot in the Westboro Beach neighbourhood maximizes the experience of light and spaciousness while following a strict 8 metre height limit to respect the scale of the adjacent two-storey homes. The layout of the living, dining and kitchen spaces allow for an effective furniture arrangement so as to maximize interconnection and open concept living.
Inside the semi-detached homes the kitchen holds a pivotal place as the centre of family living and entertaining. The rear deck, for barbecuing or relaxing, is easily accessible from the dining area, whereas access from the living room might limit furniture layout options. Corner glazing in the living room maximizes the visual connection with the exterior.
A raised “roof monitor” above the stairwell allows light to flood into the centre of the home. This lightwell visually connects the bedroom level with the living level, adding to the spacious feel of the home.
The master suite provides a luxurious spa experience and two walk-in closets. A generous second floor laundry room adds convenience.
Interior finishes include maple plank flooring, espresso stained cherry cabinets, quartz counters and porcelain floor tiles. Exterior materials include birch, stucco, cedar siding and soffits, and contrasting black aluminum clad windows.
Awards: Best Custom Infill, 2013 Greater Ottawa Home Builders’ Association
Year: 2013
Photography: Peter Fritz






