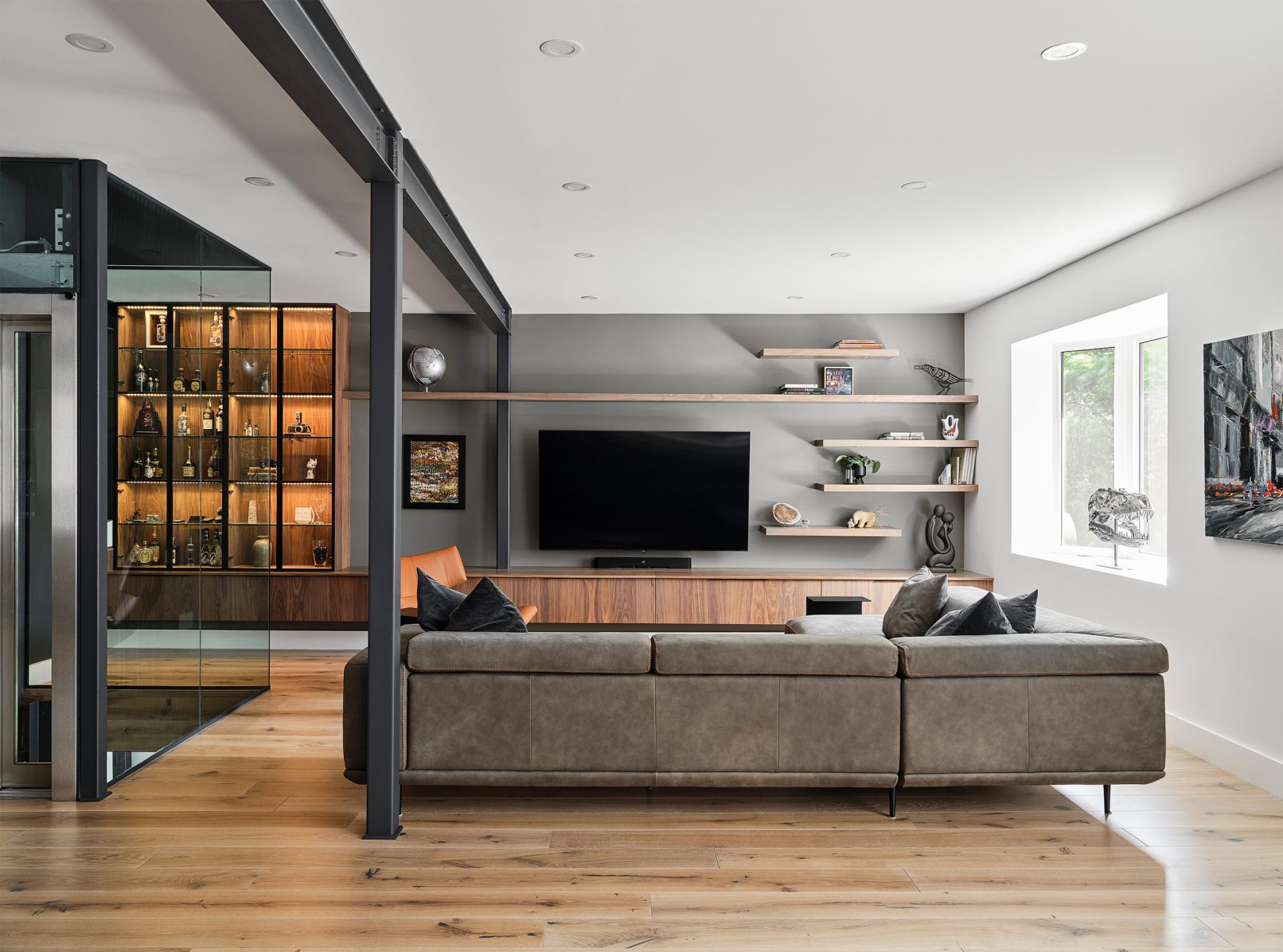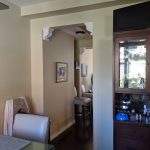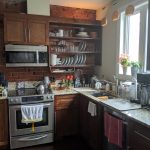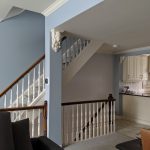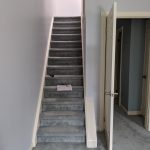Market Loft
Ottawa, Ontario
This major renovation combined two dwellings into one. The exposed steel structure and rustic plank flooring of this expansive loft space accommodates the living and dining areas of this renovated structure.
A glass enclosed elevator puts the mechanics of movement on full display and becomes a significant feature of the space. The elevator shaft’s exposed equipment provides an industrial aesthetic which is complemented by the surrounding cabinetry and frameless glass partitions.
Flooring, furniture, and walnut cabinetry create a dialogue of warm intimacy as a strong contrast to the steel and glass features of the design.
One of the flanking walls is paneled in walnut and serves as a media center, storage and display area. Opposite this, the striking steel and wood stair is guarded by full height glass panels and creates a second point of focus for circulation through the space, creating a dialogue with the movement of the new elevator.
The existing exposed steel structure of this loft and its rustic wide plank flooring are the starting point for a kitchen design with both warm and industrial touches. The dark steel structure is echoed in the black framed glass cabinets, light fixtures, and hardware. The clean dark lines of these elements create a strong contrast to the materiality of the surrounding wood grain patterning of flooring and millwork.
Year: 2022
Photography: JVL Photography
Before:
