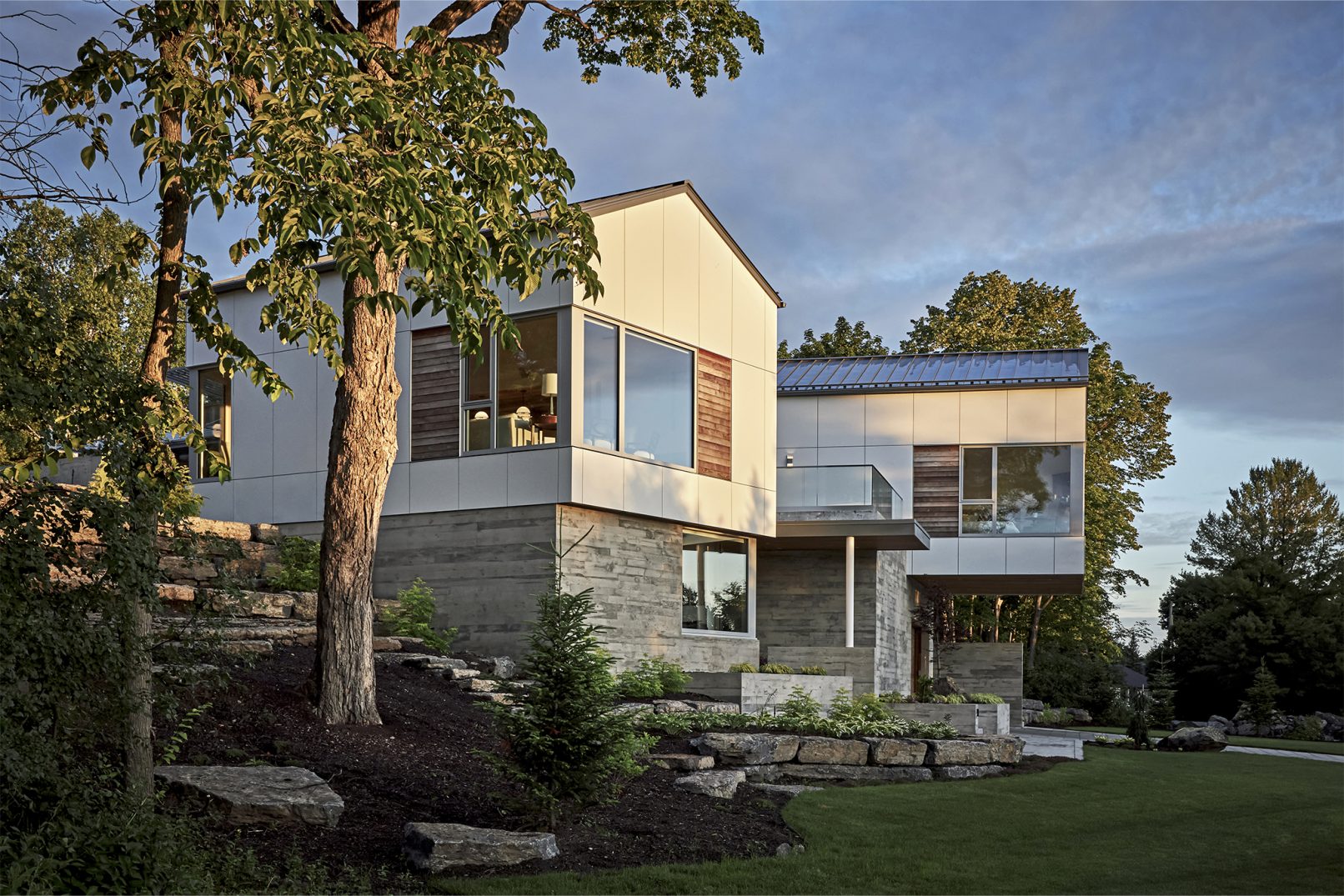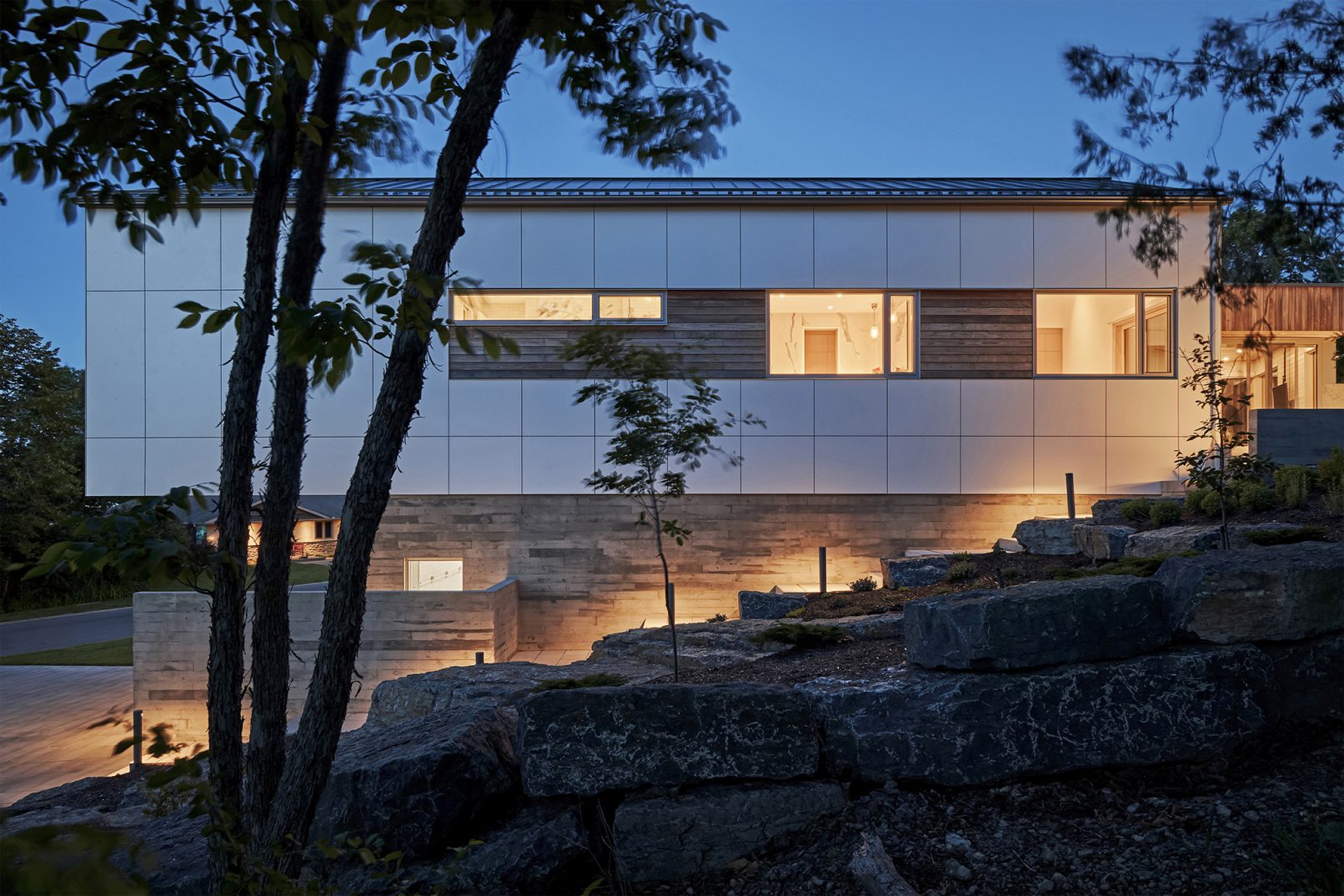Hillside House
Ottawa, Ontario
Board formed concrete walls provide a robust base for the playfully splayed volumes of this home. Perched on the side of a hill, its upper-level living spaces enjoy both expansive distant views and an intimate connection with a courtyard to the rear. Clad in white panels with timber plank details these forms define a series of outdoor living spaces.
The tactile concrete walls and polished floors extend to the interior of the home at the lower entry level, emphasizing its strength and groundedness. The central staircase is a beckoning pathway to the light above. The twisted steel ribbons of its screened enclosure play with the flickering cascade of light and shadows from the skylit atrium above.
Upon arriving at the light filled upper level one is pulled to choose between exploring either the expansive distant views from the north facing terrace or the intimate sun warmed garden room and patio to the south.
The living room, dining room and kitchen comprise one voluminous wing of this home. Extending both northward and southward one can experience light and views from every direction in every season of the year. The kitchen anchors the space with the warm tones of oak paneled cabinetry and a planked ceiling.
The garden room can be used in all seasons, either with the enormous glass doors slid aside for the breeze in summer or closed up tight and warmed with an efficient wood burning stove in winter. The adjacent courtyard is a place for soaking up sun and enjoying the surrounding trees and woods.
Year: 2021
Photography: Kevin Belanger







