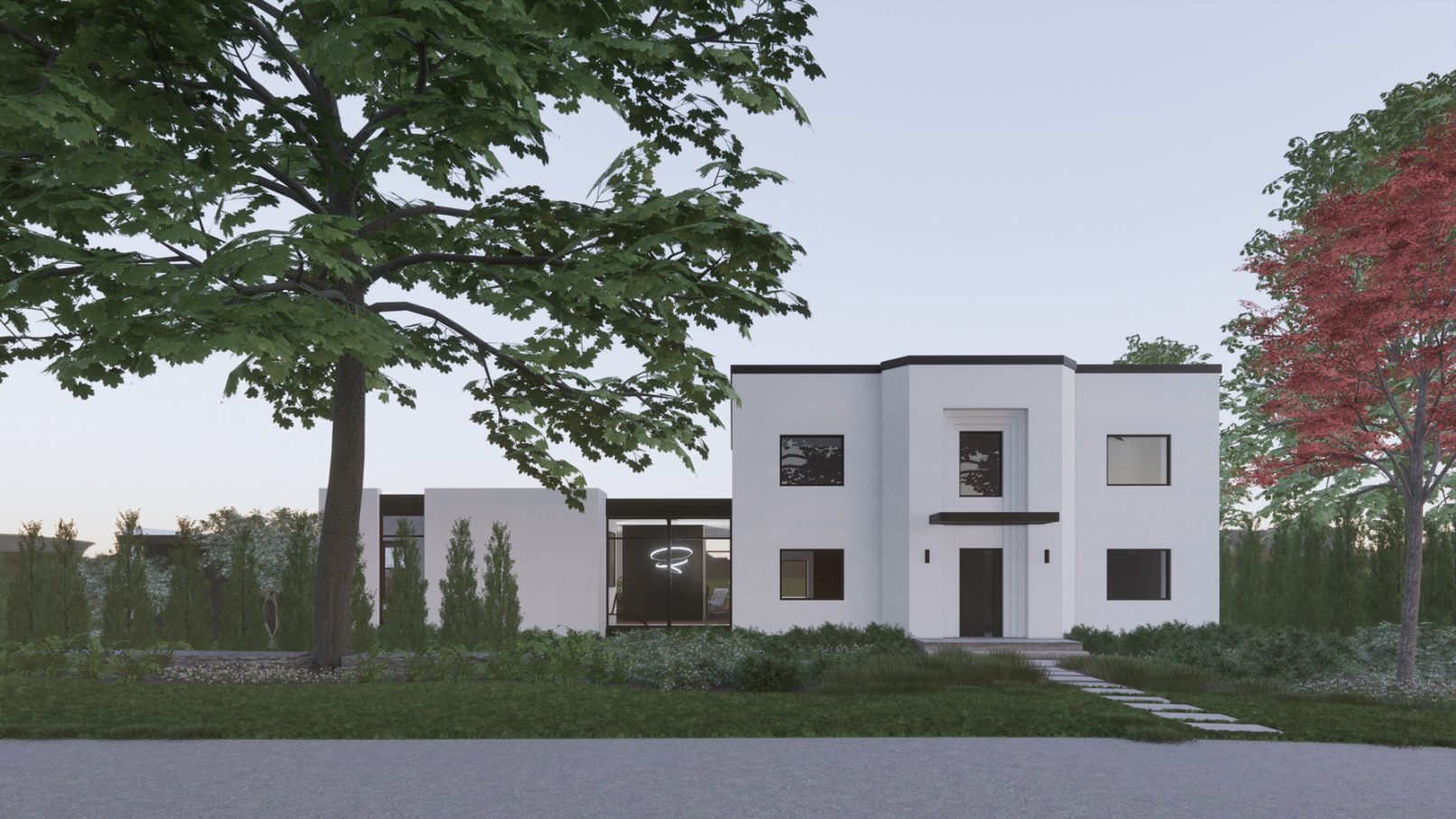Garden Pavilion Addition
Located on a quiet street in Rockcliffe Park, the project provides new living spaces in a compact one storey addition to an existing two-storey heritage designated home. Set in a park-like setting, the addition extends horizontally across the site, with the existing larger home continuing to play the central focus along the streetscape. The new addition, side entrance and a detached garage are stepped back from the street and are integrated into a new landscaped front yard.
The addition includes a new family room, kitchen, and breakfast nook on the main level. The cube-like massing of the addition includes 10-foot-high ceiling spaces which open onto a south-facing rear garden, providing views of the surrounding neighboring landscaping and allowing for ample sunlight to enter deeply into all new and old living spaces. Two bedrooms and a home theatre are in the addition’s lower level, which is provided with natural light by way of large windows opening onto a sunken landscaped garden to the rear of the site. Seen from the street, the connection between the existing and new parts of the house is designed as an open negative space which is glassed and animated vertically by a new stair.
Landscaping includes a newly framed existing walk out patio, new inground pool, sunken gardens, and connecting breezeway between house and garage. The breezeway acts as a crossroads for the project, providing access to the lower rear yard, side entry and new garage and driveway.
Existing materials are carried on throughout the new design to provide a consistent look to the overall project and the addition is proportioned and detailed in a minimalist aesthetic to highlight the new parts of the overall design in a subtle, quiet way.
2022-23





