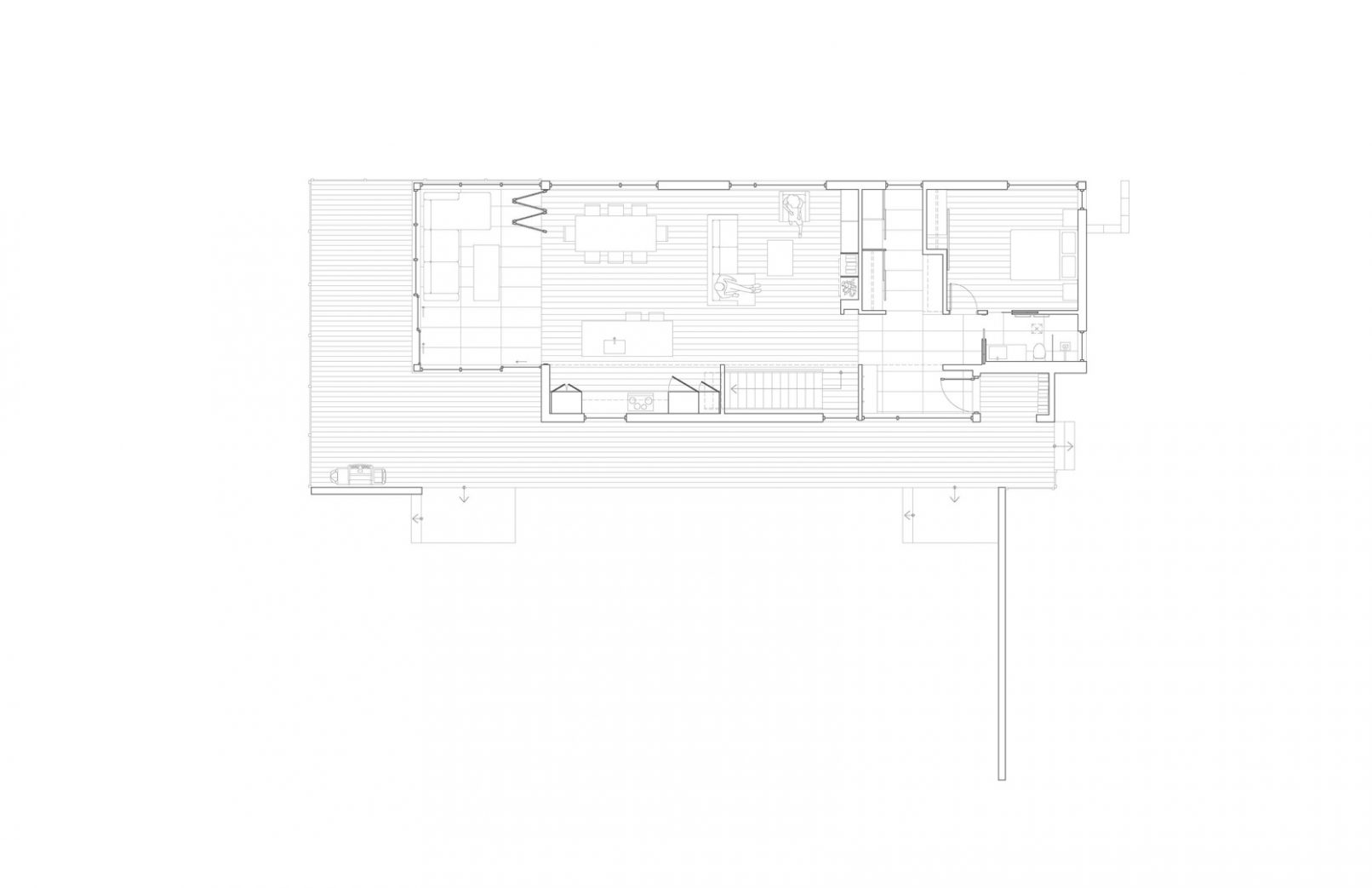Eganville Cabin
Set on a lakefront site in the Bonnechere Valley region in Eastern Ontario, the 2,500 square foot cottage sits on the edge of a rocky hill which is almost entirely surrounded by views of a nearby lake.
The 2-storey cottage is designed as a narrow, shallow mono-pitched roof structure with one of its long sides open to the view of the adjacent lake. Because of its position on a slope, the entry and main floor is on the upper level, taking advantage of the views, giving the feeling of being high up within the trees. This also allows for the living areas and primary bedroom to be within the open and vaulted areas.
The main living space is a central living, dining and kitchen area which are all gathered under a sloped wood ceiling. Main living spaces facing the lake are extended by a wide covered and screened deck which are separated by large folding glass doors. Indoors becomes out and vice versa. The lower walkout level is occupied by a family room, two bedrooms, bathroom, and storage areas.
The simple shape of the cabin is clad with wood siding with a standing seam metal roof. Exterior spaces for an entry and deck are cut out of the main volume and treated as hollowed out, wood clad exterior spaces, keeping the cabin less imposing and respecting its natural setting.
2023









