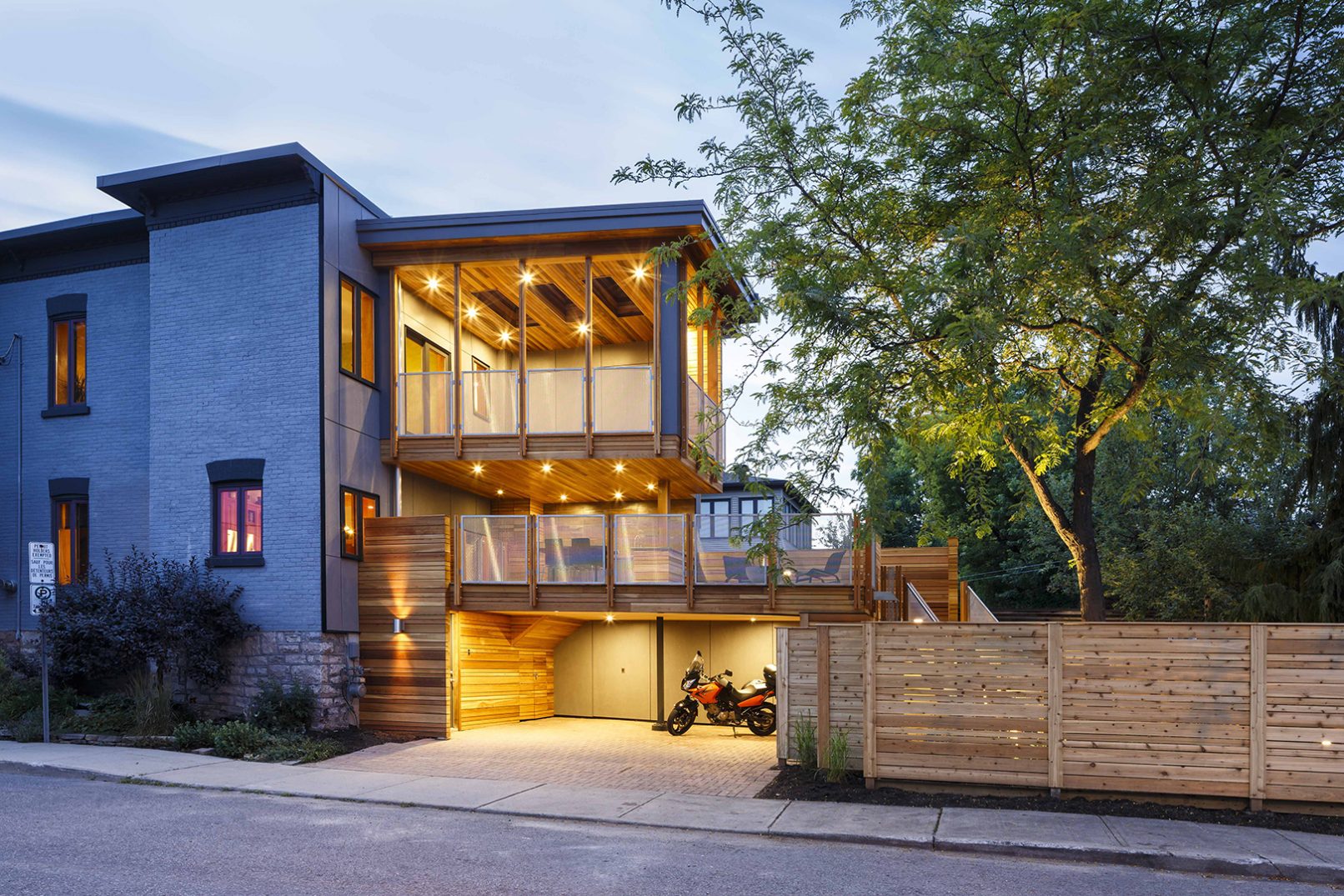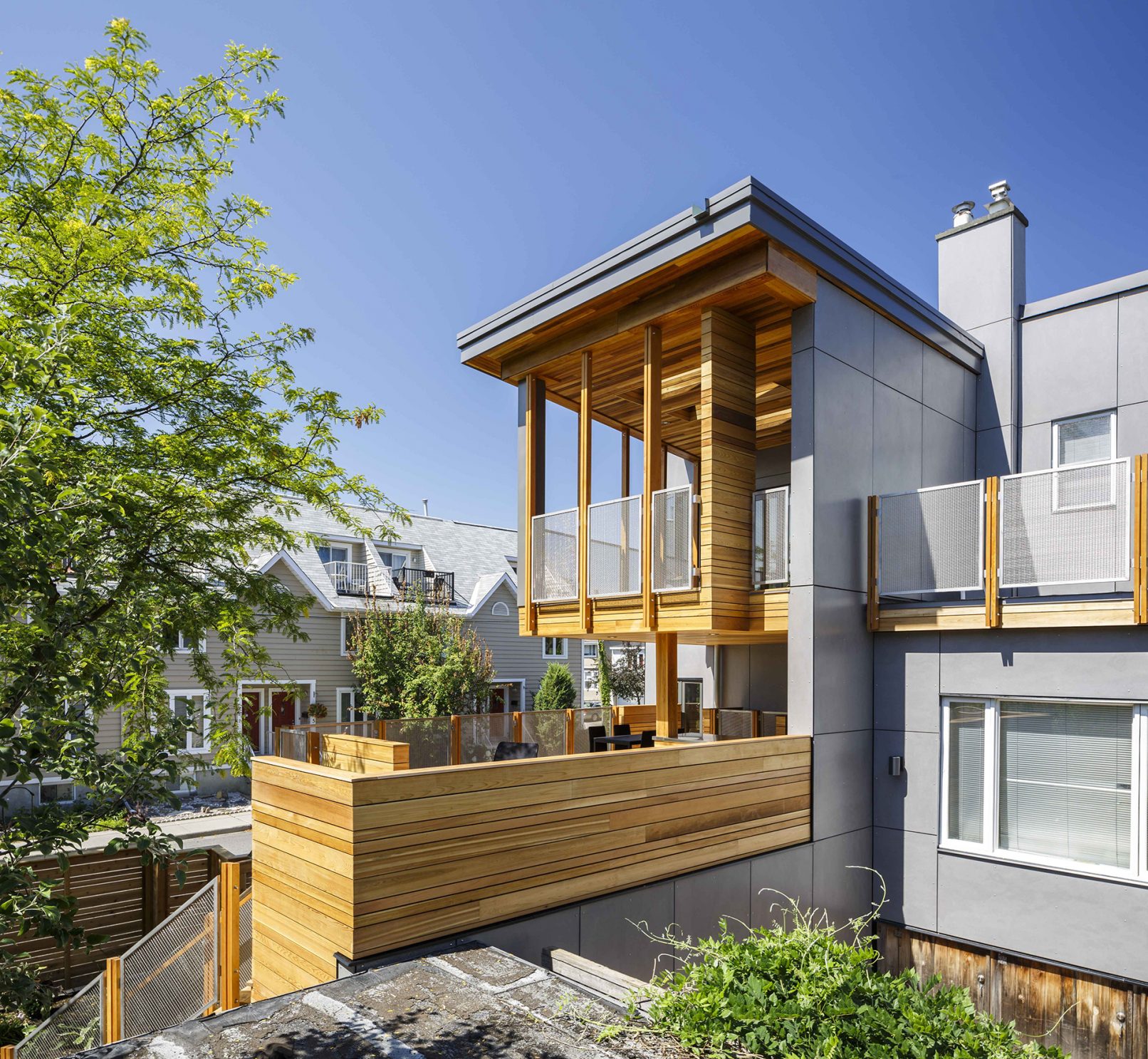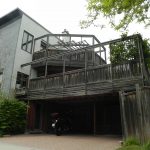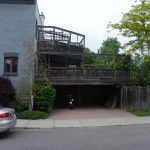Double Decker Deck
Ottawa, Ontario
A 20-year old 2-level deck was in desperate need of repairs and thus proved an ideal time to advance the homeowners agenda for outdoor living.
Their intent was to cook outdoors as many days of the year as possible. To this end the project incorporates a sheltered kitchen, and a gas fire pit all on the main living level.
The most strategic design move in the new plan was actually to reduce the size of the existing deck by dropping off a wedge shaped chunk. This opens up views from the house interior and the deck into a gorgeous pocket garden nestled under a large honey-locust tree. Views into a space encourage movement into it. To further enable this, the awkward spiral stair to ground level was replaced with a straight run stair. (More chance of a drink laden tray making it down to the pond side patio in one piece).
The original bedroom level deck has been roofed in to extend its use over the seasons. Its vertical supports are designed to allow the installation of retractable Mylar screens so it can function as a greenhouse. Skylights boost the sunlight factor for growing flowers and herbs.
The balcony railings at both levels incorporate stainless steel panels which provide a modicum of privacy while allowing light and breezes to penetrate. The industrial steel theme is carried through into the kitchen details and complements the cedar floors and screens.
Awards:
- Ontario Home Builders Association 2015: Most Outstanding Home Renovation (in its category)
- Greater Ottawa Home Builders Association 2014: Winner “Exterior Living Space”
- Greater Ottawa Home Builders Association 2014: Winner “Exterior Details”
- Ottawa Citizen’s Peoples Choice Award 2014: Best Project
Completion: 2013
Photography: Doublespace Photography
Before:








