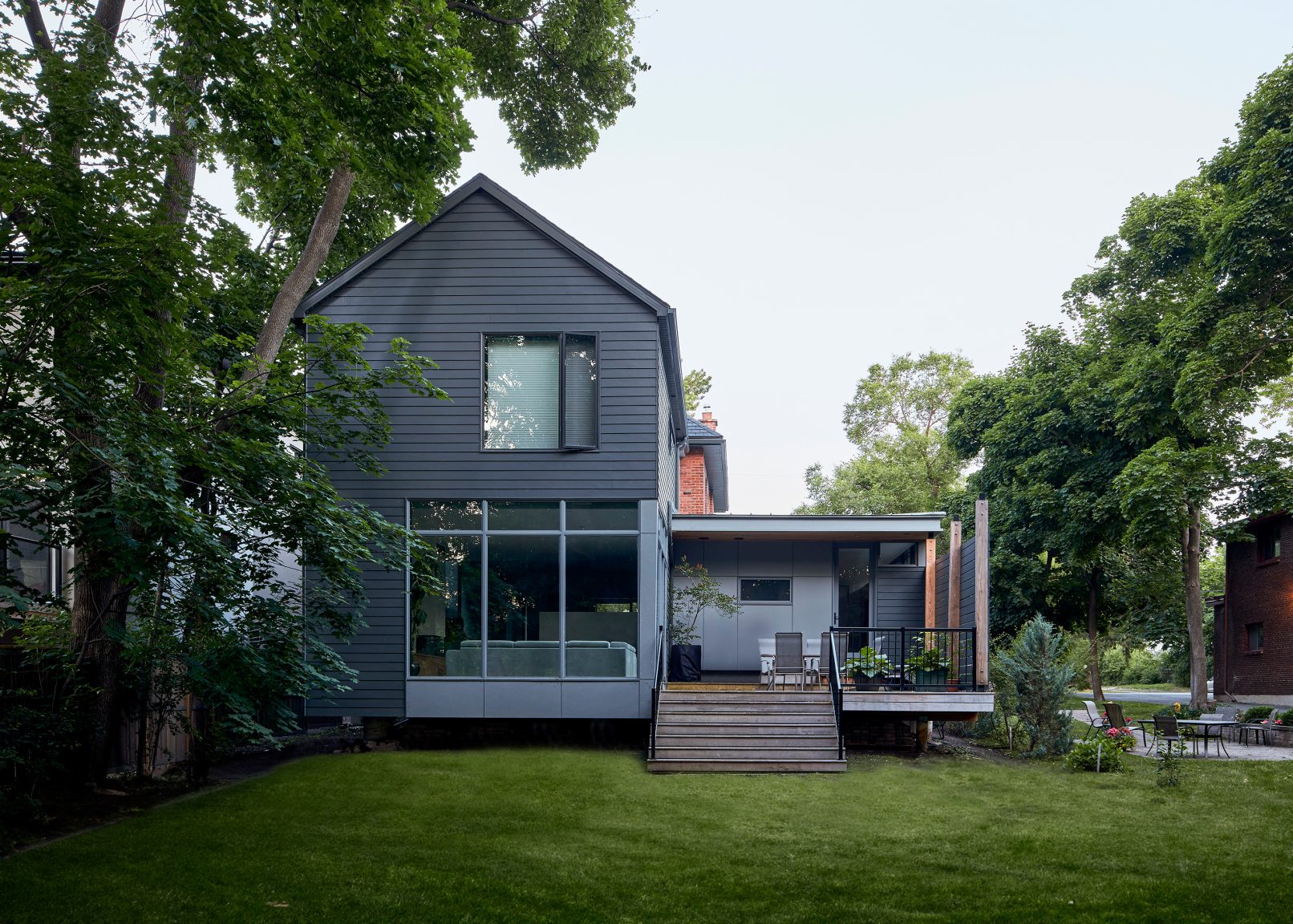Bridging Time
Ottawa, Ontario
Bridging Time – where architecture intertwines with history to create spaces that unite the past with the present. This three-storey renovation and addition project integrates contemporary design while respecting the historical charm of the neighborhood.
Externally, the primary focus was to enhance curb appeal and functionality through the installation of new decking, canopies, and privacy screens. Internally, the goal was to optimize space and flow. Walls and corridors were reconfigured to create open, inviting interiors that connect different areas of the home. The expansion of the kitchen into the living room enhances both practicality and aesthetics, fostering a sense of unity and cohesion throughout the space. Warmth is brought into the interiors through features such as light oak flooring, rich walnut millwork, natural stone countertops and tiles, and black accents, which complement the exterior finishes.
At the heart of this home lies a distinctive architectural feature: a second-floor bridge, visible from the ground-floor kitchen. This double-height space, with windows positioned next to the bridge, serves as both a source of natural light and a metaphorical link between past and present. Crafted from structural steel, adorned with wood planks, and guarded by glass, the bridge offers a unique experience, seamlessly blending indoor and outdoor atmospheres. As one traverses between existing red brick and new grey horizontal wood planks, the bridge symbolizes the blend of old and new that defines our renovation approach.
Year: 2023
Size: 4,000 ft2
Photography: Kevin Belanger















