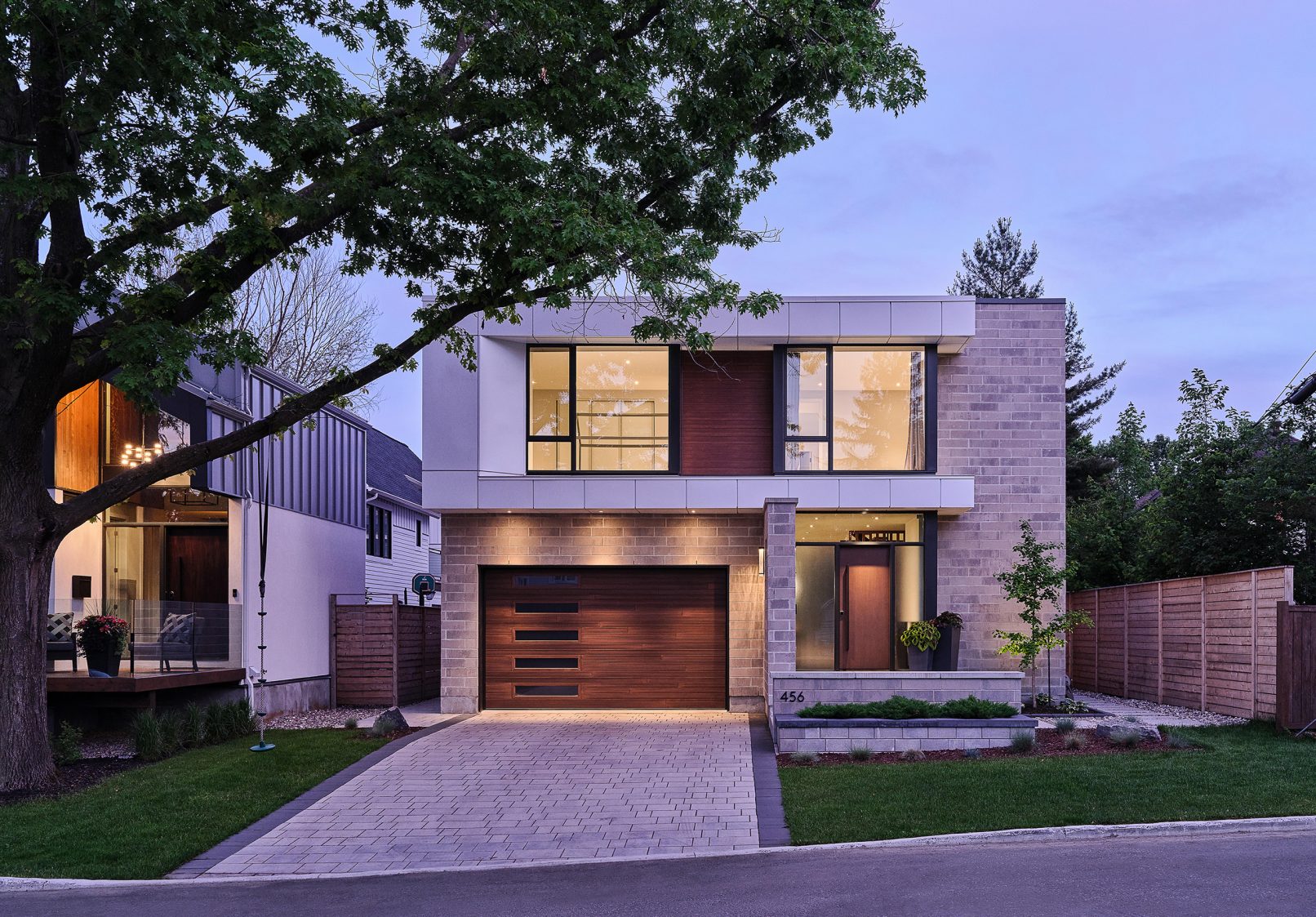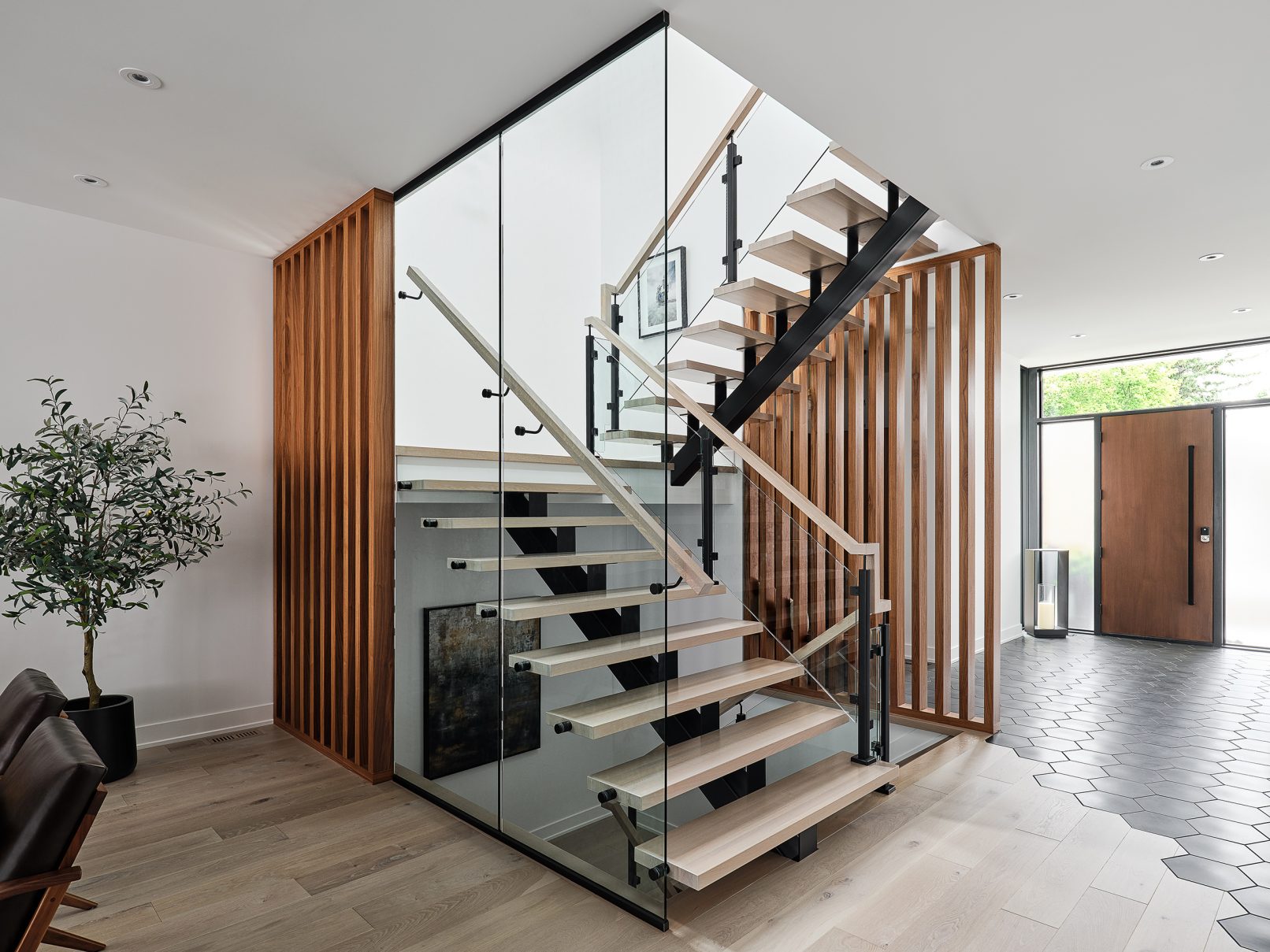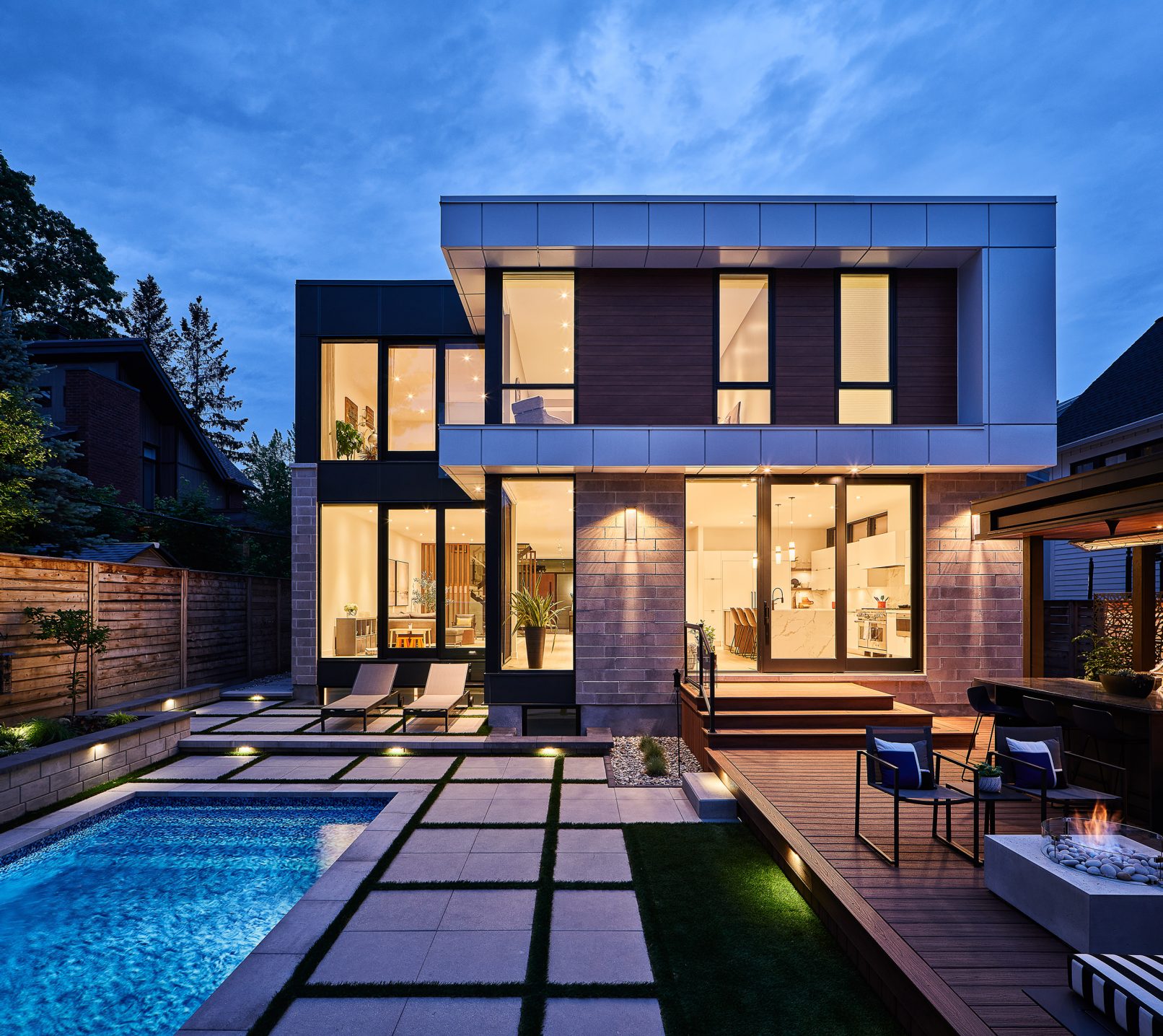Avondale
Ottawa, Ontario
Strong horizontal framing of the fenestration with white paneled cladding plays off against a backdrop of simple exterior masonry walls. Together with wood accent panels they create a boldly volumetric composition for both the front and rear facades of the home.
A three-sided fireplace is the central focus of the interior of this modern open plan. Its geometrically textured grey tile cladding anchors the kitchen, dining and living spaces while screening the access to the ancillary spaces.
Floor to ceiling glazing at the rear of the home emphasize the visual and functional connection of the interior and exterior living spaces.
White oak flooring, predominantly white cabinetry with walnut accents, light coloured stair surfacing, and dark window frames and fixtures comprise a unifying palette of finishes through all the spaces. The “black box” powder room creates a dramatic setting for brushed gold highlights in the main floor powder room.
An open riser stair with walnut slat guards serves to bring light to the center of the home while subtly screening views from the front vestibule into the living area and the cloakroom.
Year: 2021
Photography: JVL Photography









