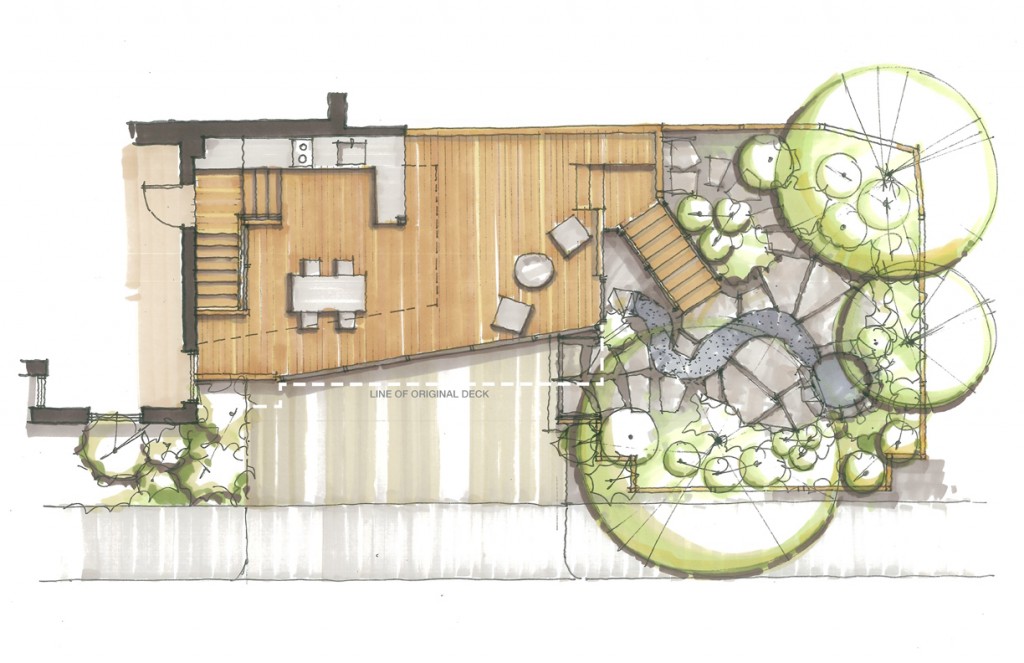Double Decker: Our Modern Guide to Outdoor Living
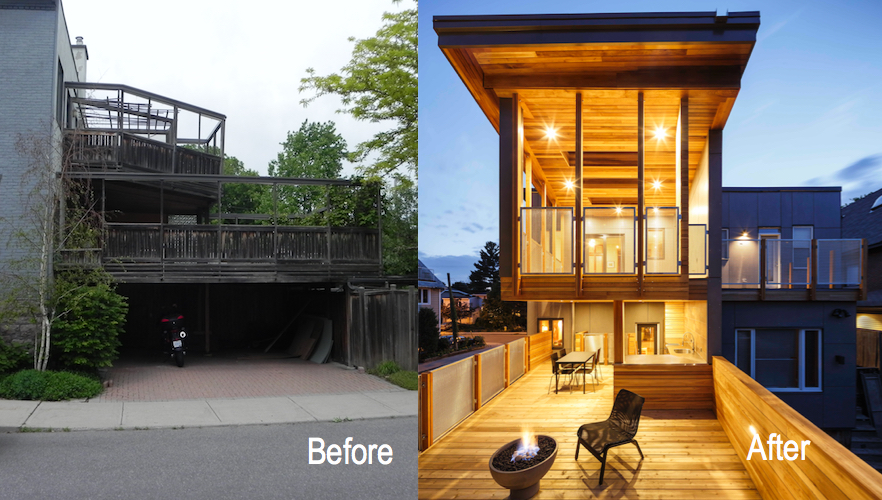 When the homeowners of their 20-year-old, two level deck realized that their outdoor living space was in desperate need of repairs, it proved to be the ideal time to invest in a renovation that would change the way they lived. They wanted to be able to cook and entertain outdoors for as many days of the year as they possibly could, so our design needed to incorporate a sheltered kitchen and a gas fire pit on the main level deck.
When the homeowners of their 20-year-old, two level deck realized that their outdoor living space was in desperate need of repairs, it proved to be the ideal time to invest in a renovation that would change the way they lived. They wanted to be able to cook and entertain outdoors for as many days of the year as they possibly could, so our design needed to incorporate a sheltered kitchen and a gas fire pit on the main level deck. 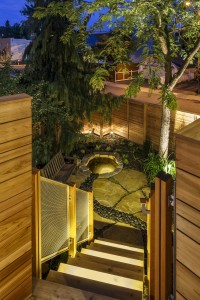 For our architectural team, the most strategic design in the new plan was to reduce the size of the existing deck by dropping off a wedge shaped chunk. This opened up views from the home’s interior and the deck into a gorgeous pocket garden nestled under a large tree. We also tackled the awkward spiral stairs to ground level by replacing them with a straight run staircase. The original bedroom level deck had been roofed in to extend its use over the seasons. Its vertical supports were designed to allow the installation of retractable Mylar screens so that it could also function as a greenhouse. Skylights boost the sunlight factor for growing flowers and herbs. The balcony railings at both levels incorporate stainless steel panels which provide privacy from neighbours. Solid portions of the panels utilize Western red cedar in a thoughtful pattern which echoes through the project including the garden fencing. The mesh allows breezes and light to flow through while giving some visual privacy.
For our architectural team, the most strategic design in the new plan was to reduce the size of the existing deck by dropping off a wedge shaped chunk. This opened up views from the home’s interior and the deck into a gorgeous pocket garden nestled under a large tree. We also tackled the awkward spiral stairs to ground level by replacing them with a straight run staircase. The original bedroom level deck had been roofed in to extend its use over the seasons. Its vertical supports were designed to allow the installation of retractable Mylar screens so that it could also function as a greenhouse. Skylights boost the sunlight factor for growing flowers and herbs. The balcony railings at both levels incorporate stainless steel panels which provide privacy from neighbours. Solid portions of the panels utilize Western red cedar in a thoughtful pattern which echoes through the project including the garden fencing. The mesh allows breezes and light to flow through while giving some visual privacy. 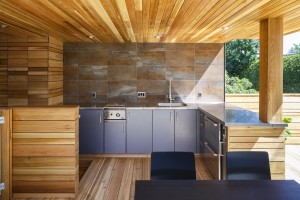 The industrial steel theme is carried through into the kitchen details and beautifully complements the cedar floors and screens. To accentuate the light and transparent look, the posts consist of doubled Douglas Fir 2x4s secured with stainless steel brackets and bolts. Thin steel tabs secure the panels to the posts and allow them to visually float between the supports. Even the required downspouts have been wrapped in metal to continue the visual interplay between wood and steel.
The industrial steel theme is carried through into the kitchen details and beautifully complements the cedar floors and screens. To accentuate the light and transparent look, the posts consist of doubled Douglas Fir 2x4s secured with stainless steel brackets and bolts. Thin steel tabs secure the panels to the posts and allow them to visually float between the supports. Even the required downspouts have been wrapped in metal to continue the visual interplay between wood and steel. 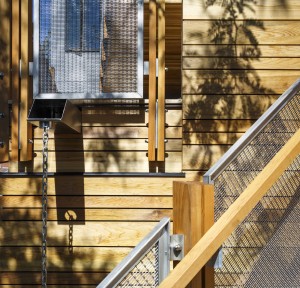 Outside the deck structure, the water drips down a chain rather than a downspout pipe and a black pebble stream bed connects the water chain with the garden’s fish pond. This device visually and symbolically connects the garden patio and the deck into one whole experience. The homeowners can now enjoy their outdoor living space for the majority of the year, and it has transformed how they entertain family and friends as it’s now referred to as the new hotspot in town!
Outside the deck structure, the water drips down a chain rather than a downspout pipe and a black pebble stream bed connects the water chain with the garden’s fish pond. This device visually and symbolically connects the garden patio and the deck into one whole experience. The homeowners can now enjoy their outdoor living space for the majority of the year, and it has transformed how they entertain family and friends as it’s now referred to as the new hotspot in town! 