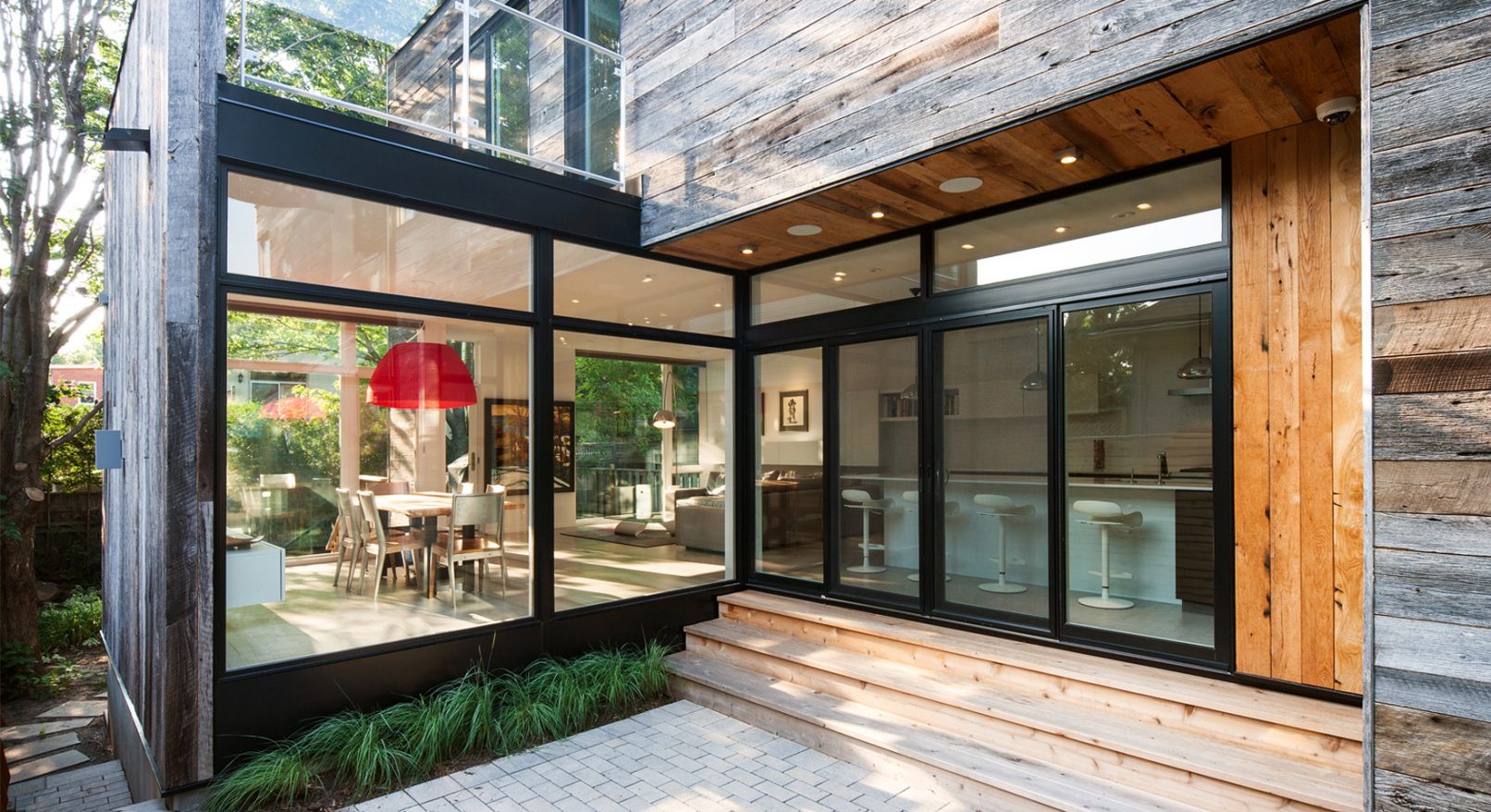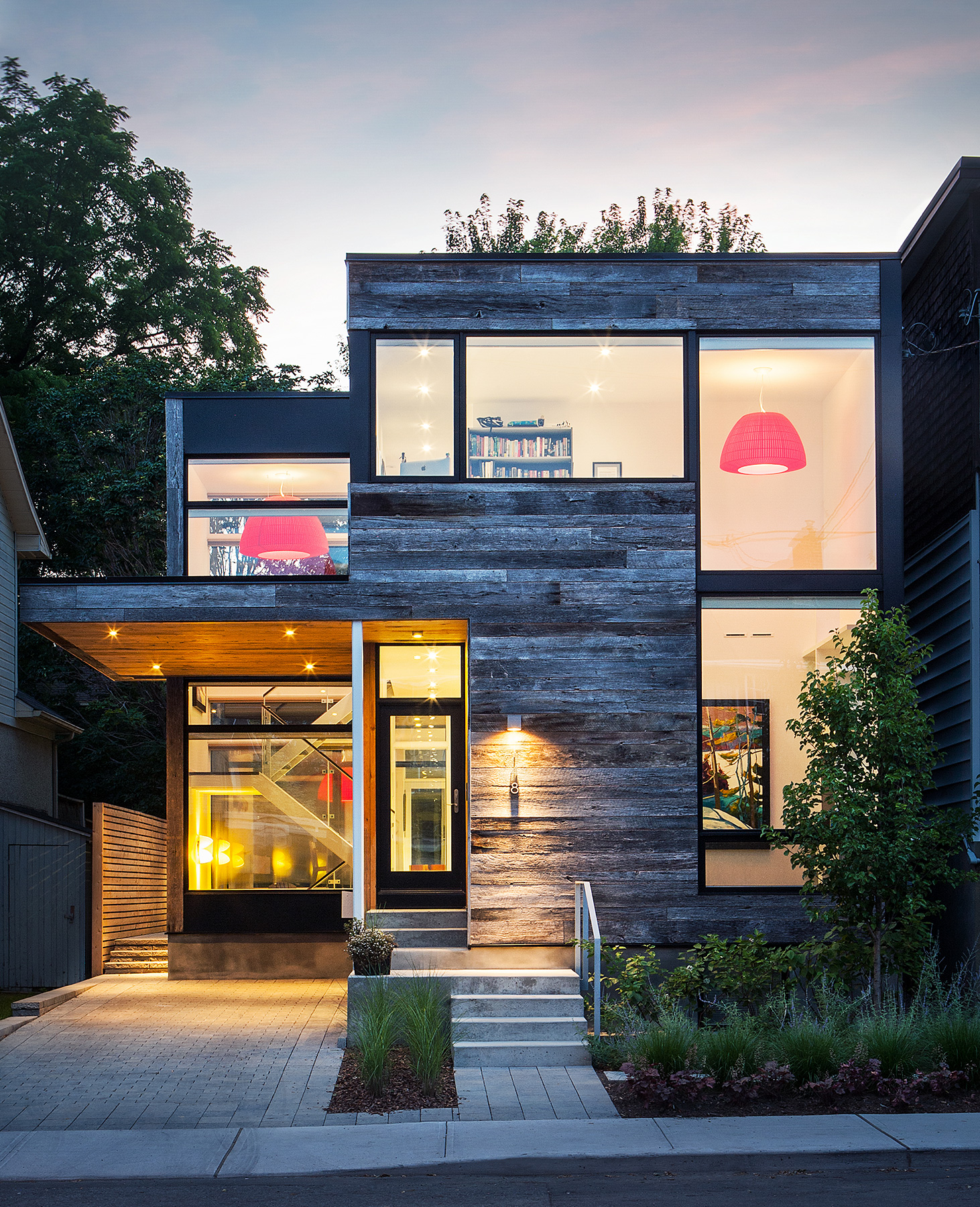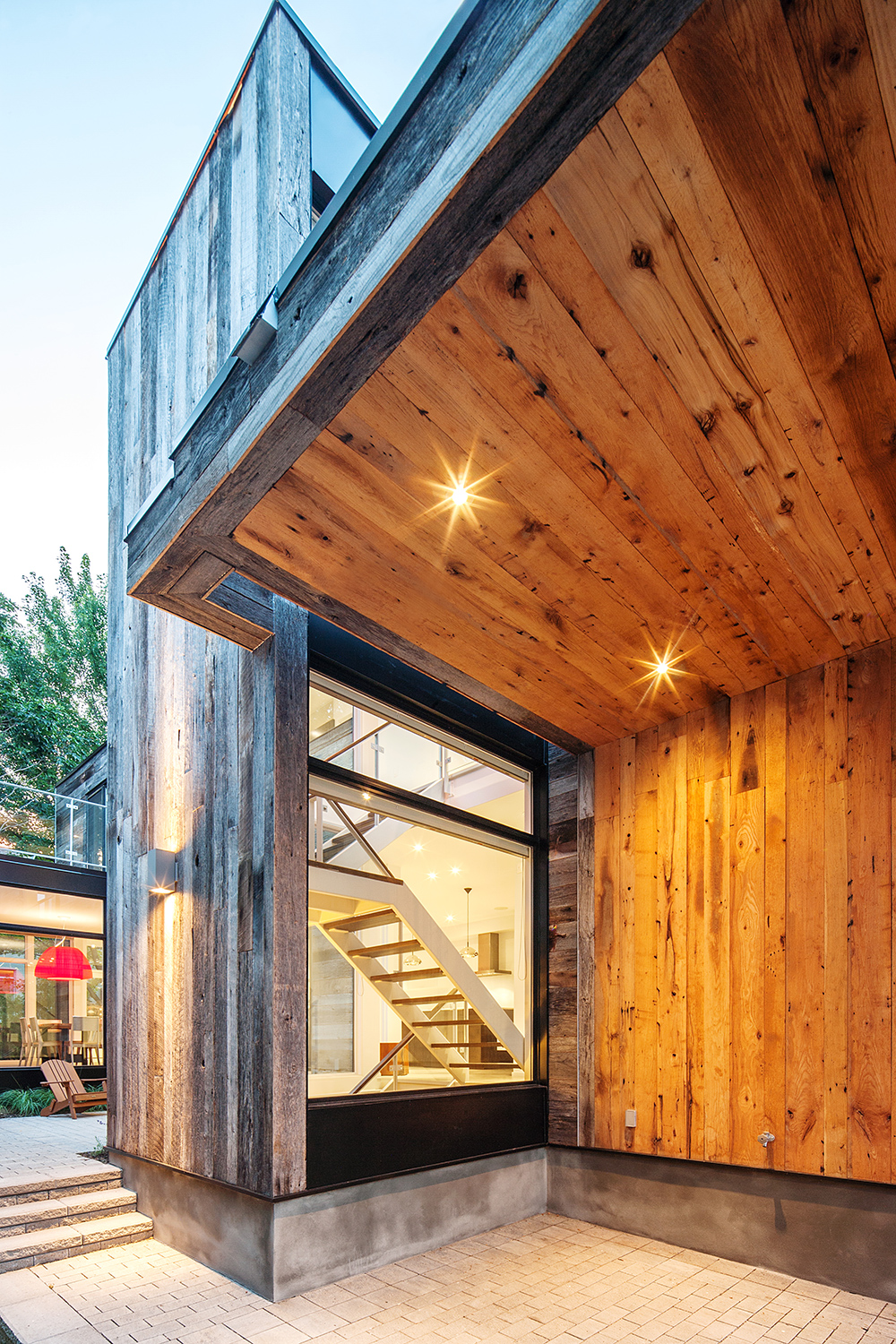Zen Barn
Ottawa, Ontario
The “Zen Barn” is built in a historic and eclectic Ottawa neighbourhood. The linear composition of this contemporary home is interrupted by the vertical volumes of light wells, the stairs, and the courtyard. The resulting interpenetration of views, light, and space along the south side of the home creates strong indoor-outdoor connections. The building’s orientation allows passive solar exposure at the east, west and south sides during winter months. Concrete floors provide thermal mass, absorbing radiant heat throughout the day and then releasing it as temperatures drop at night.
The home is built tight to the northern lot line so there are few windows along that facade. To provide sufficient natural lighting a recess was carefully placed along the north wall between the two bedrooms which also feature large transom lights along the corridor to the south.
A recessed courtyard to the south allows for a large amount of glazing on the main floor. The cantilevered second storey acts as a shade, protecting the lower level from the hot summer sun.
White lacquer and stained ash cabinetry flow through the interconnected kitchen, living, and dining spaces. The exterior is clad with reclaimed white oak barn boards.
All of these features and design strategies result in a home that is energy efficient and pleasant to live in. It is estimated that there will be a 19% reduction in greenhouse gas emissions (compared to an average home) and an energy consumption reduction of 46%. The home achieved an EnerGuide rating achieved of 82, 10 points higher than what is required by the Ontario Building Code. This home achieved LEED for Homes Platinum certification.
“Fantastic experience/voyage”
– David and Vivien
Awards:
- Best Custom Urban Home under 2,400 sq.ft., 2013 Greater Ottawa Home Builders’ Association
- Green Custom Home of the Year, 2013 Greater Ottawa Home Builders’ Association
- 2013 Ottawa Citizen’s “People’s Choice Award”
- 2013 City of Ottawa Urban Design Award of Merit
- 2012 New Edinburgh Community Award for best new building in the community
Year: 2012
Size: 2,300 sq.ft.
Photography: doublespace photography, Peter Fritz








